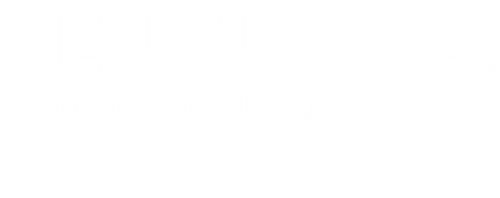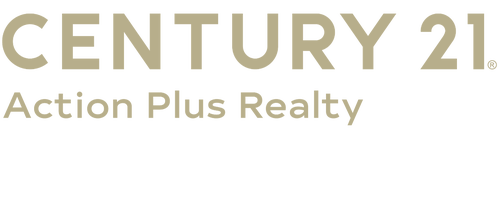


Listing Courtesy of: BRIGHT IDX / Century 21 Action Plus Realty / Mike Ordonez
1622 Country Mill Drive Cranbury, NJ 08512
Pending (49 Days)
$324,999 (USD)
MLS #:
NJME2069158
NJME2069158
Taxes
$3,852(2009)
$3,852(2009)
Type
Condo
Condo
Year Built
1980
1980
Style
Traditional
Traditional
School District
East Windsor Regional Schools
East Windsor Regional Schools
County
Mercer County
Mercer County
Listed By
Mike Ordonez, Century 21 Action Plus Realty
Source
BRIGHT IDX
Last checked Dec 17 2025 at 9:07 PM GMT+0000
BRIGHT IDX
Last checked Dec 17 2025 at 9:07 PM GMT+0000
Bathroom Details
- Full Bathrooms: 2
Interior Features
- Refrigerator
- Built-In Range
- Primary Bath(s)
Subdivision
- Windsor Mill
Property Features
- Above Grade
Heating and Cooling
- Central
- Central A/C
Homeowners Association Information
- Dues: $374
Flooring
- Wood
- Fully Carpeted
- Vinyl
Exterior Features
- Brick
- Wood Siding
- Roof: Shingle
Utility Information
- Sewer: Public Sewer
- Fuel: Natural Gas
School Information
- High School: Hightstown
Stories
- 2
Living Area
- 1,422 sqft
Location
Estimated Monthly Mortgage Payment
*Based on Fixed Interest Rate withe a 30 year term, principal and interest only
Listing price
Down payment
%
Interest rate
%Mortgage calculator estimates are provided by C21 Action Plus Realty and are intended for information use only. Your payments may be higher or lower and all loans are subject to credit approval.
Disclaimer: Copyright 2025 Bright MLS IDX. All rights reserved. This information is deemed reliable, but not guaranteed. The information being provided is for consumers’ personal, non-commercial use and may not be used for any purpose other than to identify prospective properties consumers may be interested in purchasing. Data last updated 12/17/25 13:07




Description